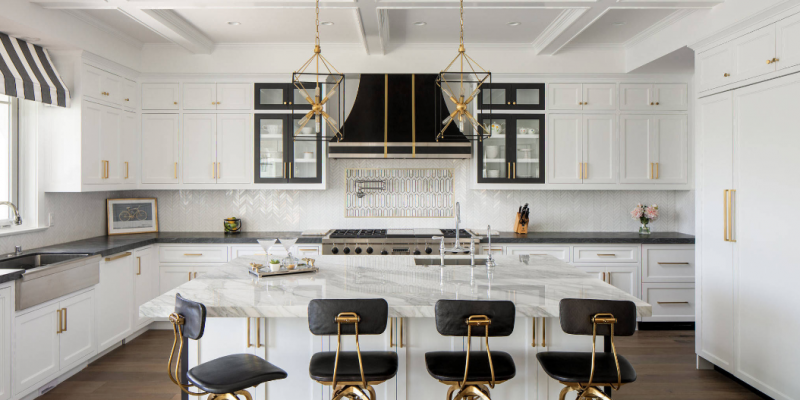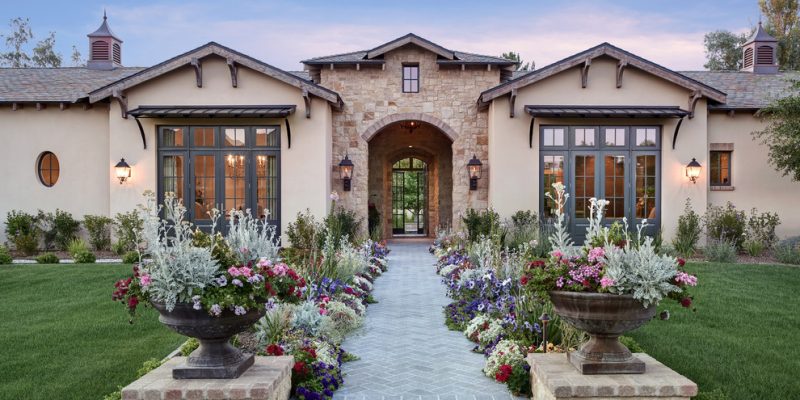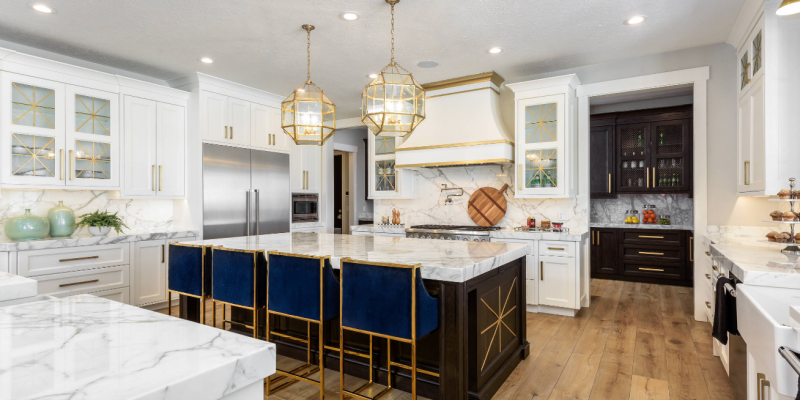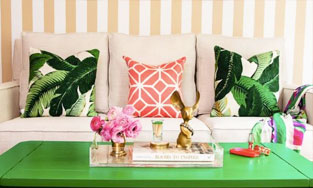The plumbing industry has come a long way since its humble beginnings. From ancient aqueducts to modern piping systems, advancements in materials and technology have drastically changed how water is transported and managed in buildings, homes, and cities!

Today, one of the most significant innovations revolutionizing plumbing is the introduction and widespread use of polyvinyl chloride (PVC). PVC pipehas transformed the way plumbing systems are designed, installed, and maintained. As we look to the future, it’s clear that PVC will continue to shape the plumbing industry in new and exciting ways.
The Rise of PVC in Plumbing
PVC was first introduced in the early 20th century but didn’t gain widespread acceptance until the 1950s and 1960s. Prior to PVC, plumbing systems primarily used materials such as cast iron, copper, and steel, all of which were heavy, expensive, and difficult to work with. PVC, on the other hand, offered a lightweight, durable, and cost-effective alternative. The material quickly gained traction due to its ease of installation, low cost, and resistance to corrosion and chemicals. Today, PVC pipes are the go-to choicefor residential, commercial, and industrial plumbing systems worldwide.
The use of PVC pipe has expanded far beyond just plumbing, becoming a staple in various industries, including electrical conduit systems, irrigation, and even medical applications. But it’s in plumbing where its impact has been most profound, providing solutions to many of the challenges that traditional materials could not address as efficiently.
Advantages of PVC in Plumbing
There are several key reasons why PVC has become the material of choice for modern plumbing systems. The following are just a few of the standout advantages:
1. Durability and Longevity
PVC pipes are known for their resistance to corrosion, making them ideal for long-term use in plumbing systems. Unlike metal pipes that are prone to rust and degradation over time, PVC maintains its strength and functionality for decades. This resistance to corrosion is especially important in areas with high water mineral content, where pipes made of traditional materials can deteriorate quickly.
In addition to corrosion resistance, PVC is also highly resistant to impact, which reduces the likelihood of breakage during installation or in the event of external pressure. As a result, PVC plumbing systems often have a longer lifespan than systems made from alternative materials.
2. Cost-Effectiveness
One of the most appealing aspects of PVC pipes is their cost. Compared to copper or cast iron, PVC is incredibly affordable, which makes it a popular choice for both new construction and renovation projects. The affordability of PVC plumbing systems has allowed homeowners, contractors, and municipalities to complete projects on a budget while still achieving reliable performance.
Moreover, the cost-effectiveness of PVC extends beyond the initial installation. Due to their durability and low maintenance requirements, PVC plumbing systems save money over time by reducing the need for repairs and replacements. This makes PVC a smart financial investment for both residential and commercial properties.
3. Ease of Installation
PVC is incredibly easy to work with. Unlike metal pipes, which require special tools for cutting, threading, and soldering, PVC pipes can be easily cut, shaped, and joined using simple tools. This ease of installation not only reduces labor costs but also shortens project timelines, allowing plumbers to complete installations more quickly.
PVC pipes are typically joined using solvent cement, which forms a strong bond between the pipes and fittings. The process is relatively simple and requires minimal expertise, which further contributes to the overall affordability of PVC plumbing systems.
4. Resistance to Chemicals and Temperature Variations
PVC pipes are resistant to a wide range of chemicals, including acids, salts, and alkalis, making them ideal for use in systems that carry chemically treated water or industrial waste. This resistance to chemicals is a significant advantage over metal pipes, which can corrode when exposed to certain substances.
Furthermore, PVC performs well in a variety of temperature conditions. While it may not be suitable for extremely high temperatures, PVC is well-suited for most plumbing applications, including both hot and cold-water lines. It maintains its integrity and performance even in freezing temperatures, reducing the risk of pipe bursts during cold weather.
The Future of PVC in Plumbing
As the world continues to embrace sustainability, PVC is well-positioned to play a central role in the future of plumbing. Here are some of the ways PVC is expected to shape the plumbing industry in the coming years:
1. Eco-Friendly Developments
One of the growing trends in construction and plumbing is the demand for environmentally friendly materials and practices. PVC is already a relatively eco-friendly material, as it is highly durable, reduces the need for frequent replacements, and can be recycled. However, advancements in manufacturing processes are expected to make PVC even more sustainable. New innovations in recycling technology will allow PVC pipes to be reused and repurposed, further reducing the environmental impact of plumbing systems.
Additionally, some manufacturers are working on producing “green” PVC options that are made with more environmentally friendly ingredients and production methods. These efforts will likely become more widespread as the demand for sustainable building materials continues to grow.
2. Smart Plumbing Systems
As the Internet of Things (IoT) continues to permeate every aspect of modern life, plumbing systems are no exception. The future of plumbing will likely include more intelligent systems that incorporate sensors and monitoring technology to detect leaks, temperature fluctuations, and water usage. PVC pipes, with their easy integration into these systems, will likely play a central role in the development of these smart plumbing technologies. PVC’s durability and flexibility make it an ideal material for systems that require constant monitoring and quick responses to potential issues.
3. Global Accessibility
PVC is a globally accessible material, and as developing countries continue to expand their infrastructure, the demand for affordable, reliable plumbing solutions will increase. PVC offers an affordable and durable option for countries with limited access to more expensive materials. Its widespread availability and ease of installation make it an ideal choice for regions looking to improve their plumbing systems without breaking the bank.
Conclusion
The future of plumbing is bright, and PVC is set to continue leading the way in innovation and efficiency. With its durability, cost-effectiveness, ease of installation, and resistance to corrosion, PVC pipe has revolutionized the industry and will continue to play a crucial role in shaping plumbing systems for years to come. As technology evolves and sustainability becomes an even greater priority, PVC will remain at the forefront of the industry, offering solutions that are both practical and eco-friendly.















