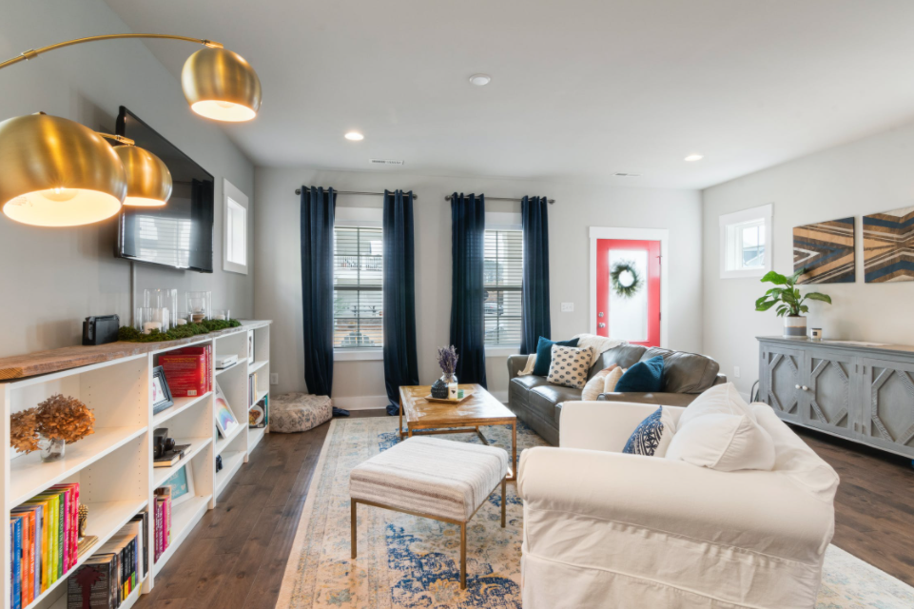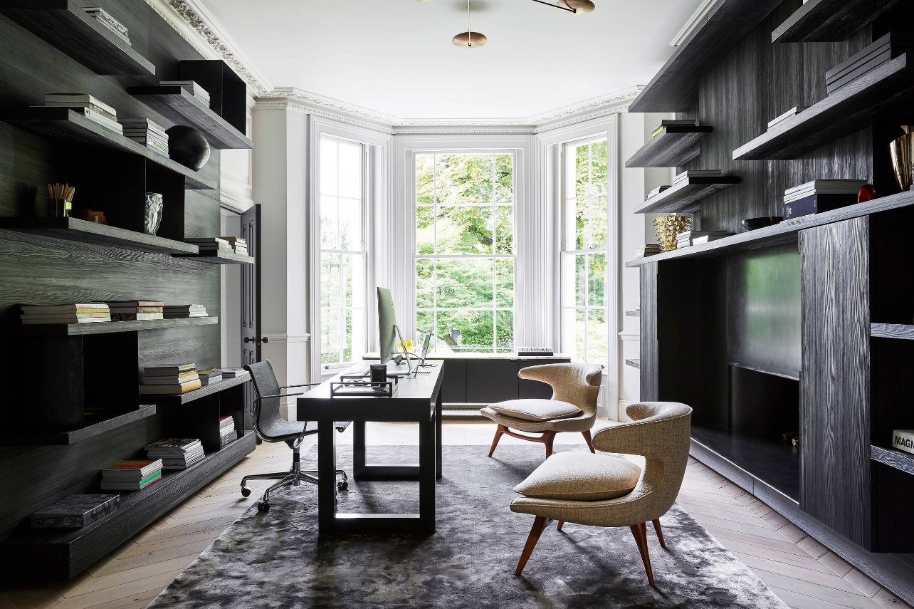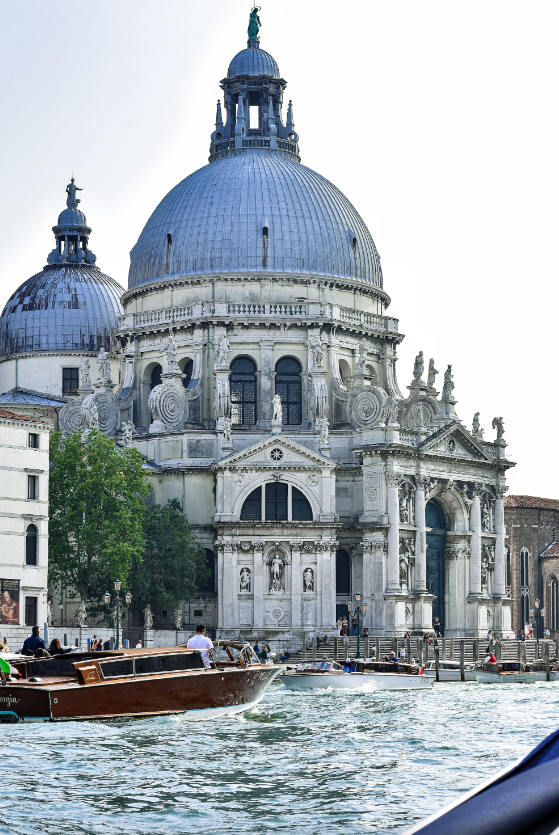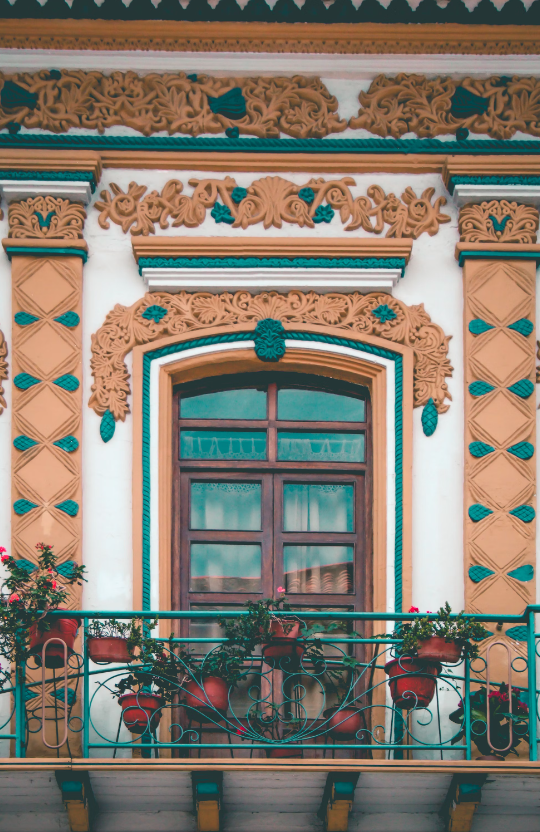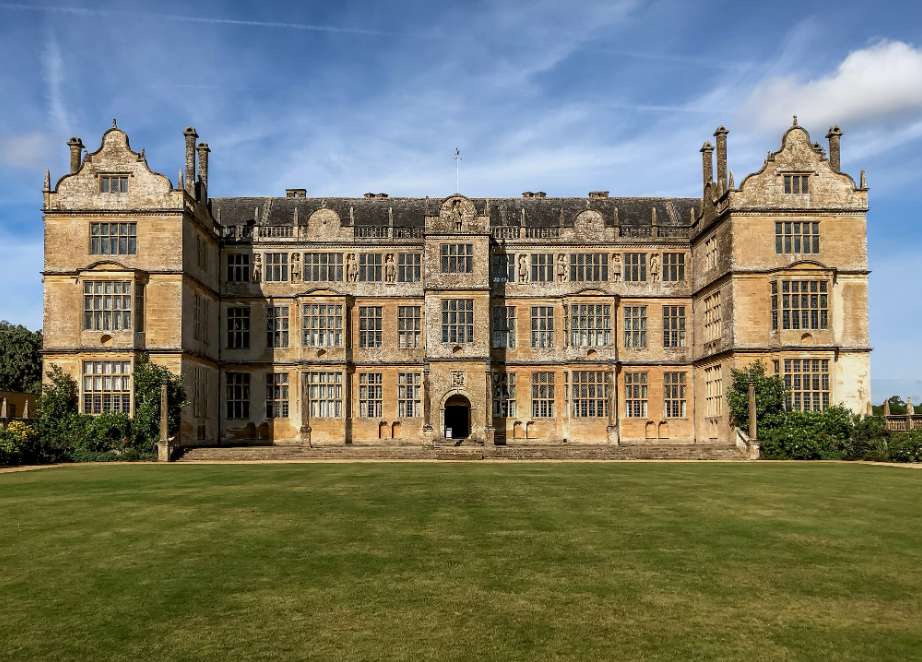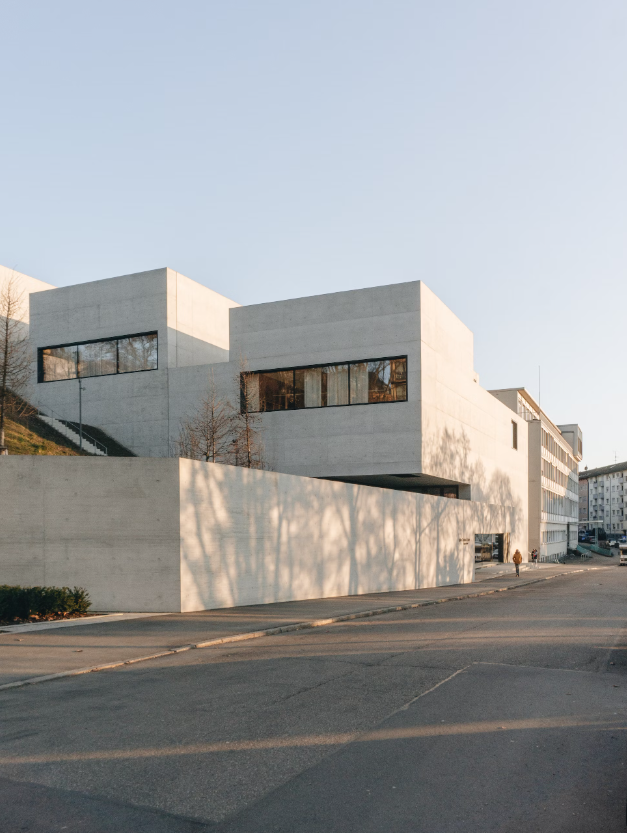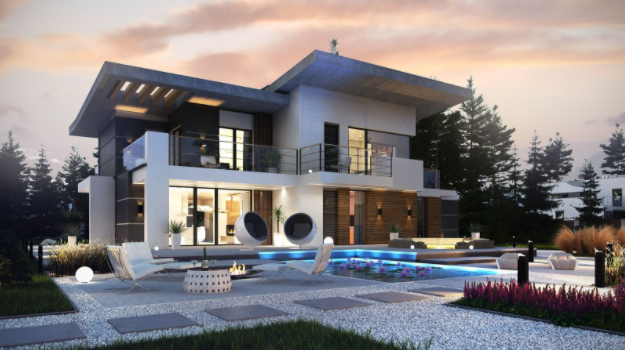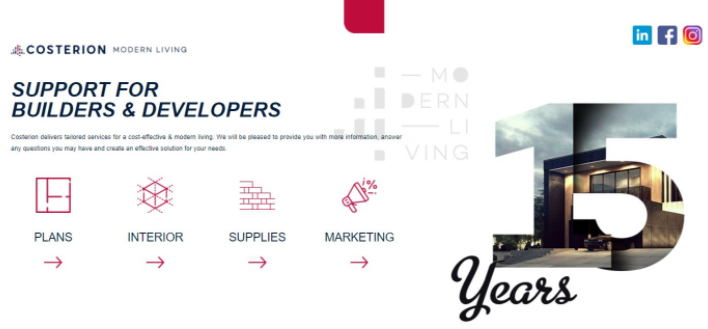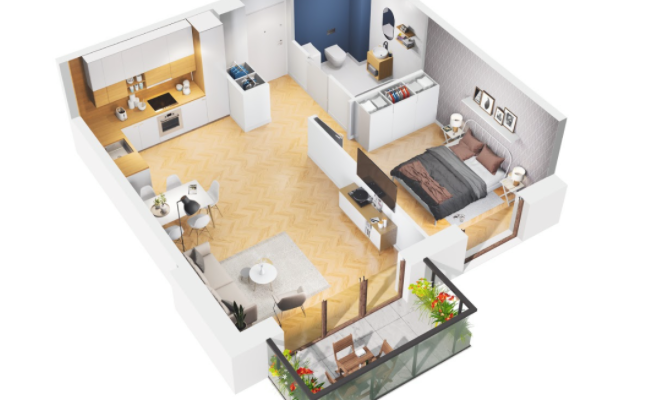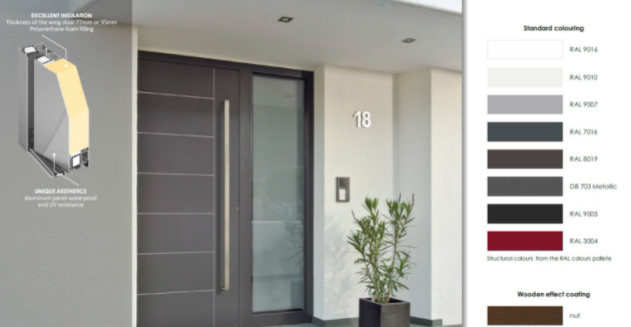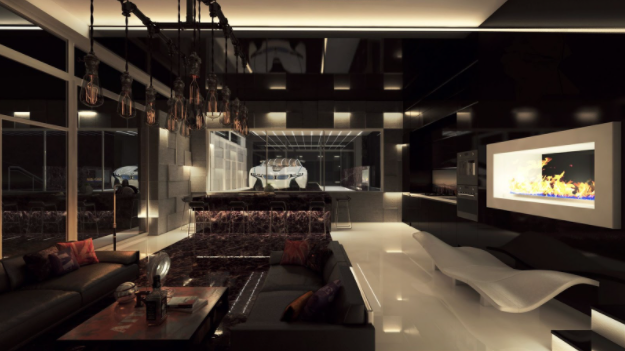In construction, material selection can significantly impact a project’s cost, design, safety, and long-term performance. When choosing between glulam and traditional timber beams, builders, architects, and contractors must weigh the benefits and limitations of each.

Both materials are widely used in building frameworks, support structures, and architectural features, but they serve different needs based on application, cost, durability, appearance, and sustainability. In this guide, we explore the core differences between these beam types and how glulam beams offer a versatile, engineered solution across various construction areas.
What Is the Difference Between Glulam and Timber?
Traditional timber beams are cut from single pieces of wood. They’re valued for their natural appearance and rustic charm, often used in homes, cabins, or restoration projects. Glulam beams are an engineered wood product made by laminating smaller pieces of timber together with durable adhesives. This lamination process improves strength, stability, and span capabilities, making glulam a top structural choice in modern construction.
Glulam beams are designed for consistency. Their laminated structure minimizes flaws found in solid wood, like knots or cracks, and distributes load more evenly. Because of this, glulam provides enhanced support and performance in both residential and commercial buildings. It’s a sustainable solution that uses fast-growing timber species, reducing the need for old-growth harvesting, and it’s ideal for architects focused on innovation, aesthetics, and environmental impact.
Structural Strength and Load-Bearing Performance
When it comes to strength and structural integrity, glulam beams outperform traditional timber in key areas. Glulam has a higher strength-to-weight ratio, meaning it can support heavy loads while remaining relatively lightweight. This makes it ideal for long spans, open-concept designs, and complex frameworks. It eliminates the need for excess support columns, providing more flexibility in building design.
Traditional timber can’t always guarantee the same load-bearing results. Natural inconsistencies such as grain orientation, surface checks, and moisture content affect performance. Timber may be suitable for small-scale or decorative applications, but glulam offers the predictable strength needed for larger projects like roofs, trusses, driveways, bridges, and public buildings.
In engineering tests, glulam has shown to deliver up to 50% greater bending resistance compared to solid wood beams of the same size. Whether you’re supporting large roof spans, exterior patios, or indoor columns, glulam provides the reliability contractors and clients demand.
Fabrication and Assembly Processes
The difference in manufacturing and assembly is significant. Glulam production begins with the selection of high-quality timber. The wood is kiln-dried to a specific moisture content to ensure stability, then graded based on appearance and performance. Finger joints connect shorter lengths of timber into long laminations, which are glued together under pressure using industrial adhesives.
This engineered process results in a high-performance product designed for structural use across a variety of applications. The beam’s fabrication also allows for custom shapes, curves, and sizes that traditional wood cannot achieve. Installation is faster and more precise, reducing labor and equipment needs on the job site.
In contrast, traditional timber beams are milled directly from logs. Though this offers visual character, it lacks the reliability of engineered materials. Timber beams often require additional maintenance, are more prone to cracking and warping, and may need frequent inspection depending on use and climate conditions.
Durability and Maintenance Needs
Durability is one of glulam’s most important advantages. The laminated layers help prevent moisture intrusion, improve dimensional stability, and resist the cracking, twisting, or shrinking often seen in solid wood. For high-performance projects, particularly in outdoor environments or large-scale commercial buildings, this increased resilience reduces long-term maintenance and repair costs.
Glulam beams are commonly used in bridges, sports facilities, commercial driveways, public frameworks, and even residential patios—anywhere long spans and structural performance are required. Their strength and resistance to water and weather make them ideal for various climates.
Traditional timber requires more maintenance to protect against rot, pests, and moisture damage. Its surface often needs sealing or staining to extend its lifespan. While well-maintained timber can last decades and even centuries—as seen in historic buildings—it typically demands a higher upkeep cost over time.
Cost, Price, and Long-Term Value
While glulam beams may carry a higher upfront price than traditional timber, they offer greater long-term value. Their engineered properties mean fewer structural issues, faster installation, and less need for repairs. In many cases, builders using glulam report lower total project costs thanks to reduced equipment needs, fewer support materials, and faster timelines.
Traditional timber is usually less expensive per linear foot, but ongoing maintenance, material waste due to defects, and limited span options may increase overall project costs. For contractors focused on long-term results, performance, and safety, glulam is often the smarter financial choice.
Design Versatility and Architectural Innovation
One of the standout features of glulam is its versatility. These beams can be fabricated in a wide range of types, sizes, and shapes, enabling creative design elements that traditional timber simply cannot accommodate. Curved beams, arched spans, and tapered columns are just a few examples of how glulam enables architectural freedom. Its clean lines and smooth surface work beautifully in both exposed and hidden applications, enhancing the visual appeal of interior and exterior structures alike.
Glulam is used in modern schools, libraries, offices, malls, and civic buildings where visual impact and sustainability matter. Its flexibility supports custom solutions for all kinds of construction projects. Meanwhile, traditional timber beams excel in settings that prioritize character and natural appearance—such as rustic homes, barns, or historic renovations.
Aesthetic and Visual Differences
Glulam beams have a consistent, polished appearance ideal for contemporary designs. They can be stained, painted, or left natural, and their surface finish gives a clean, professional look. Some prefer the refined texture and minimalistic appeal of glulam, especially in sleek, open-concept buildings where exposed beams are part of the architectural statement.
Traditional timber beams, on the other hand, provide an organic, imperfect look with visible knots, grain variations, and age marks. This classic aesthetic is hard to replicate and suits designs that embrace traditional or country-style architecture. While not as structurally versatile, timber’s visual charm is a major reason some builders still prefer it for select applications.
Environmental Impact and Sustainability
Glulam beams are a sustainable product by design. They use smaller cuts of fast-growing timber, helping preserve old-growth forests. The manufacturing process produces less waste and lower emissions compared to concrete or steel, and the wood itself acts as a carbon sink, storing CO₂ throughout its life. As more construction projects focus on eco-friendly practices, glulam stands out as a responsible choice.
Traditional timber is also renewable, but it often relies on large, slow-growing trees. While it can be sustainably harvested, its environmental footprint may be higher depending on the source and transportation distance. When sourced responsibly, both materials can support green building initiatives, but glulam offers more efficient use of available resources.
Applications in Modern Construction
Glulam beams are widely used in modern construction for their strength, design flexibility, and long-lasting performance. They appear in all kinds of structures: from large commercial projects like stadiums, auditoriums, and shopping centers to smaller jobs like residential floors, ceilings, and patios. Glulam is also used for decorative beams, exterior trusses, and structural columns.
Traditional timber finds its place in homes, lodges, cabins, and restoration projects where natural wood is central to the design. It’s frequently used in porches, entryways, driveways, and exposed interior beams where a rustic feel is desired. While glulam is engineered for innovation, traditional timber holds strong for character-driven builds.
Making the Right Choice for Your Project
When comparing glulam beams to traditional timber, the right choice depends on your project’s specific needs—cost, design, strength, maintenance, and sustainability all play a role. Glulam offers superior performance in structural applications, creative design options, environmental responsibility, and long-term durability. It’s a solution built for today’s performance-driven construction world.
Traditional timber provides charm, character, and a classic look, making it ideal for projects where aesthetics matter more than span or strength. For those who value rich wood texture, aged appearance, and minimal engineering, timber beams may still be the right fit.
Ultimately, both products serve important roles in building design and development. With the right team and information, contractors, architects, and clients can make the best decision for each unique job. Whether your project involves large-scale commercial construction, small home renovation, or infrastructure development, glulam and traditional timber both offer distinct benefits that contribute to safety, style, and value.
