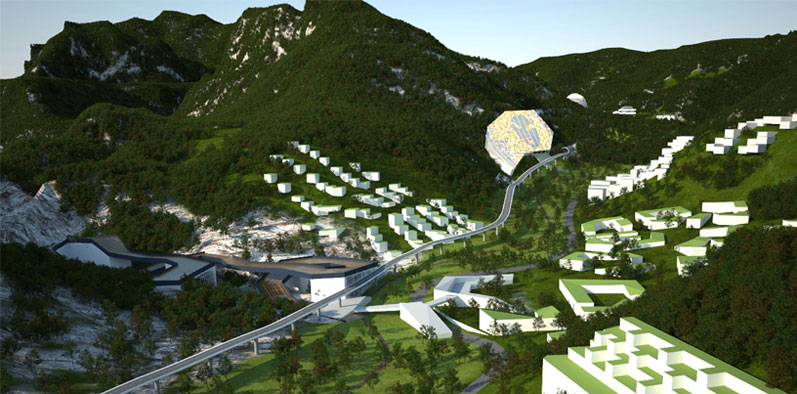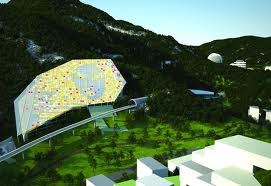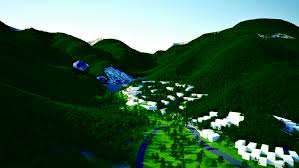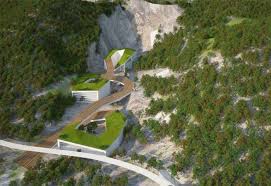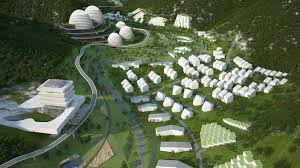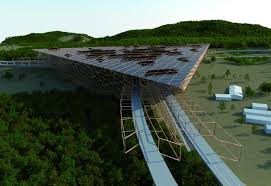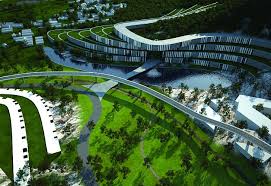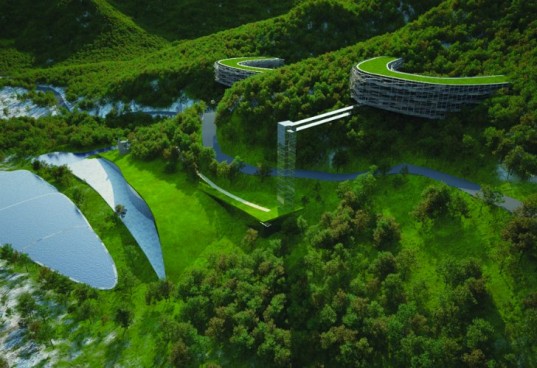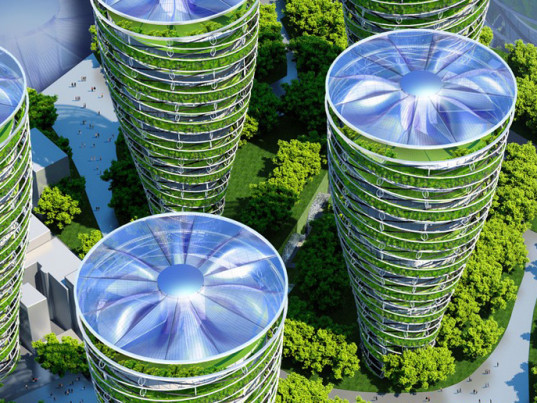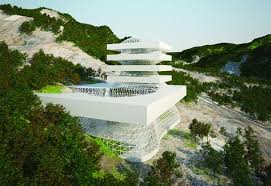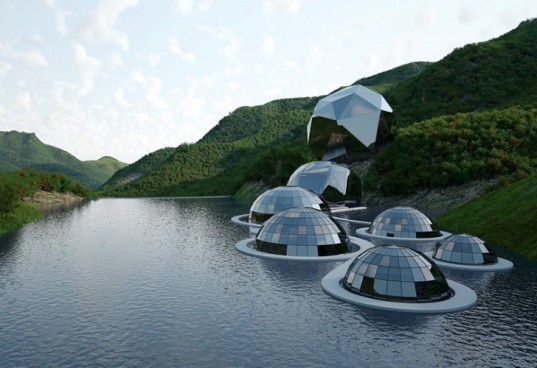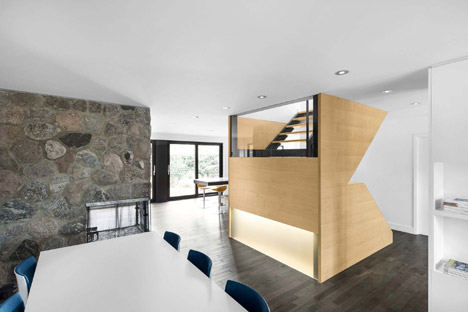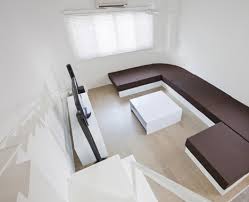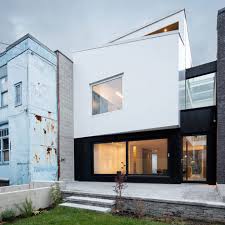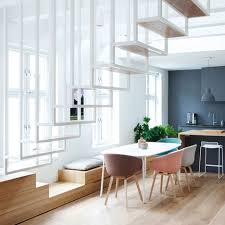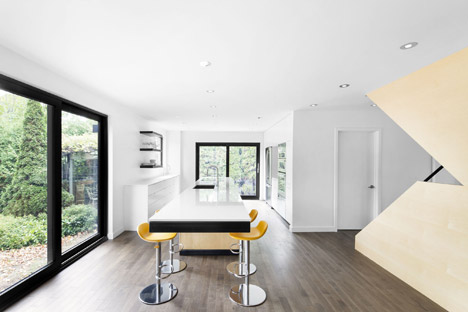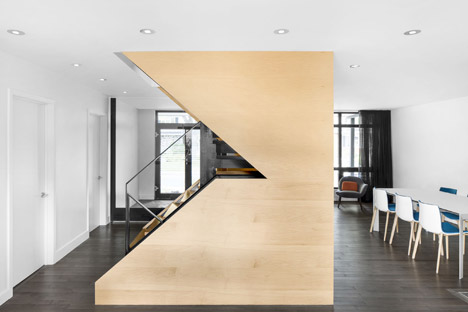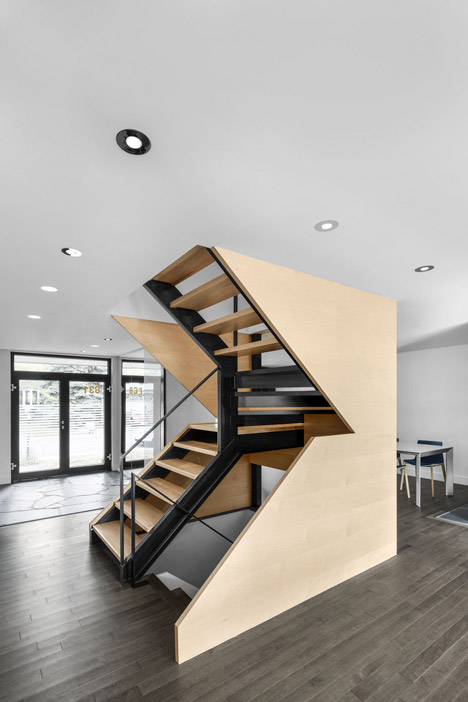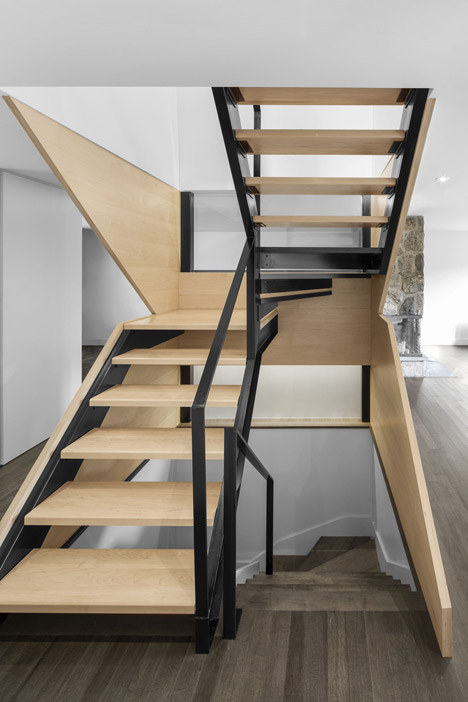The Mentogou – A revolutionary and out-of-this-world Gemstone Eco Valley in China
The “Mentogou” is definitely something you have never seen in your life, and it is simply breath-taking. Located right in the Miaofeng mountainous area, and some 30km west of Beijing. The Mentogou has been slated to be regarded as the new Chinese Ecological Silicon valley . The close proximity of this valley to the heart of Beijing city even makes it closer to the Chinese people who hve seen Beijing as one of the cities with the most challenging city-pollution in the world. The new city of Mentogou will accommodate a number of modern facilities , including some research institutes for modern technological advancement.
The new Mentogou will make an eco-efficient little town for living. What makes the new eco-friendly firm more unique is the fact that the master-plan was drawn by the famous tech company-Eriksson, a Finnish firm , and the classy Architects from Eriksson hope to work in conjunction with Ecological experts from the Eero Paloheimo Eco City Limited to create one of the best little Eco0friendly town in the world .
One of the main objectives of creating the Mentogou is to achieve a very minimal reliance on Carbon, therefore the designers will create something with utmost respect for the environment. The architects also hope to create better water and energy conservation, thereby creating something unique from renewable energy. According to some experts, the Mentogou offers China the best suitable starting point to tackle its environmental pollution challenges.
Employees and visitors to the Mentogou will enjoy some high-grade amenities, and one of the aims of creating the Mentogou is to reduce its environmental impact in the nearest future by replicating even smaller size cities. The Mentogou is a 100sq. km mini city that can conveniently accommodate up to 9 research institutes, a city center as well as a number of companies alongside some residential villages that can accommodate up to 50,000 people. The valley will have its own public transportation, while the siting of buildings will be based on the natural topography of the valley. Some of the plans on the valley will include the production of facilities for water recycling, as well as the re-cycling of the valley’s wastes for boosting Agriculture and several other sustainable projects.
The designers of Mentogou have declared that key lessons have been learnt from other Eco-friendly cities like Huangbaiyu, Dong Tan and Masdar, and the aim is to ensure that Mentogou exceeds the sustainability of these projects . The developers of this city will ensure that housing and jobs are well planned and executed around the city while renewable energy is provided. Neutralization of carbon emissions is one of the most important objective of creating the Mentogou, so also in the reduction in reliance on non-natural renewable energy.
The Mentogou project is awaiting the final approval from the Chinese authorities, once this stage has been overcome, the developers will start soliciting for funds from selected partners and the project will kick-start as soon as possible.

