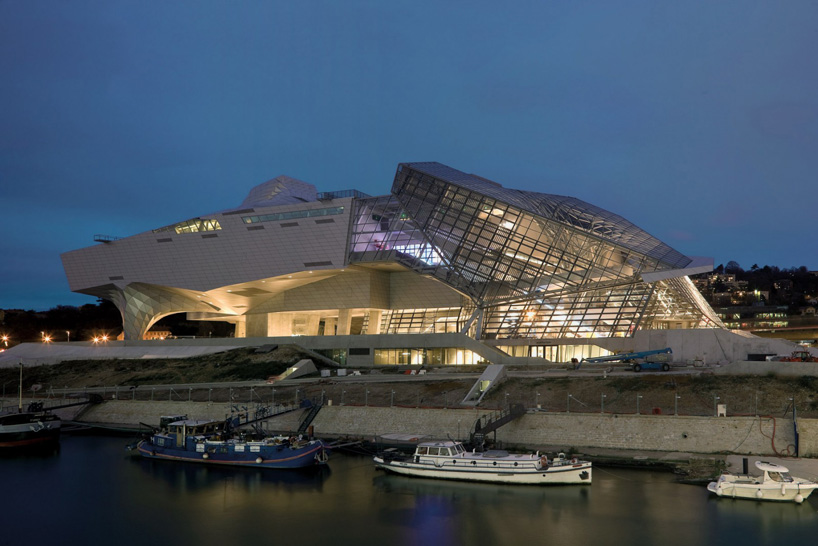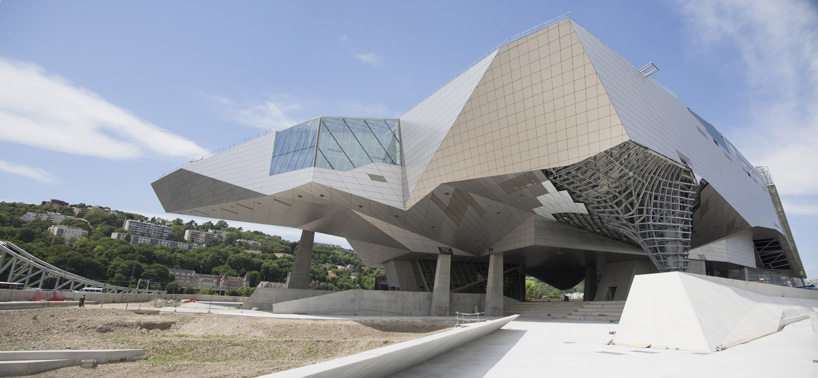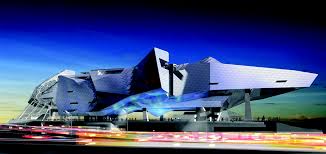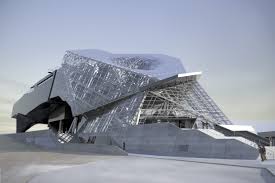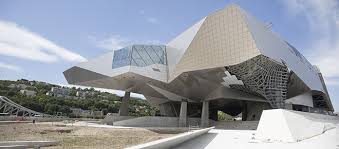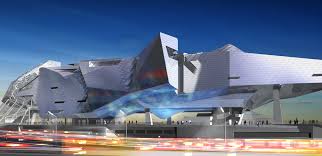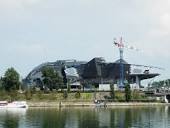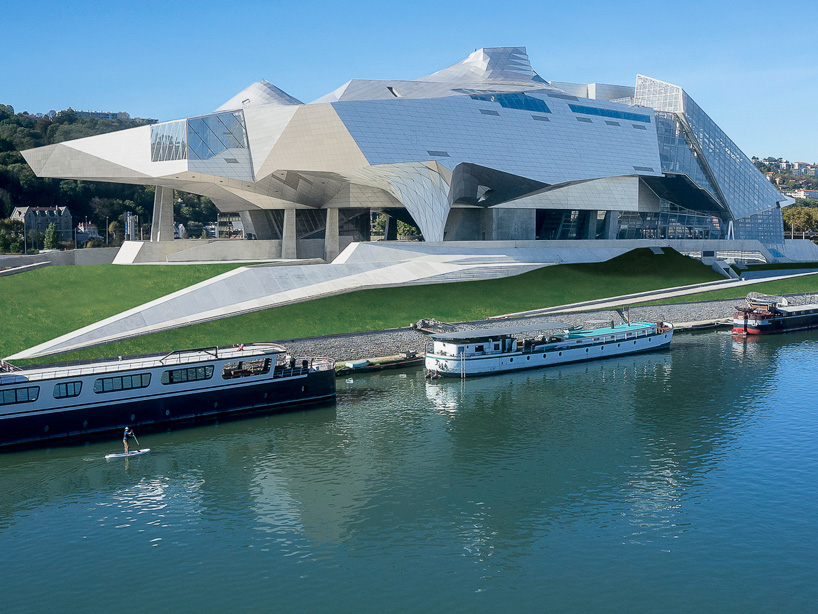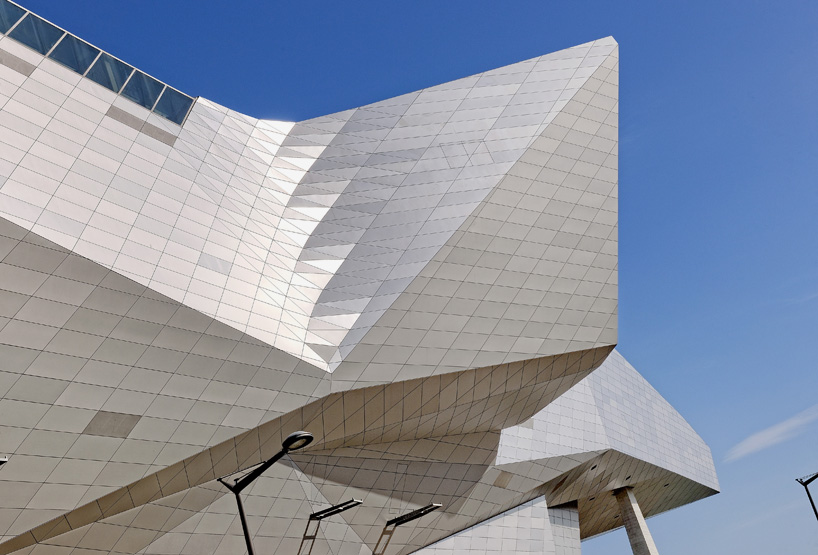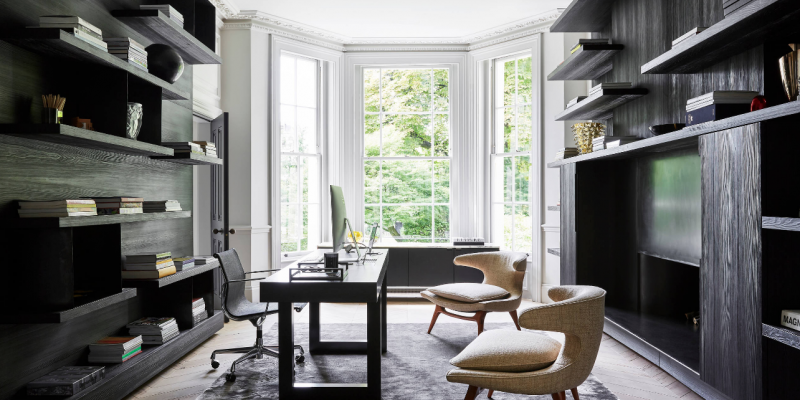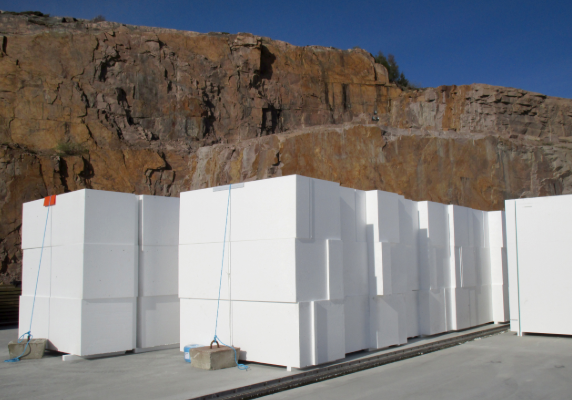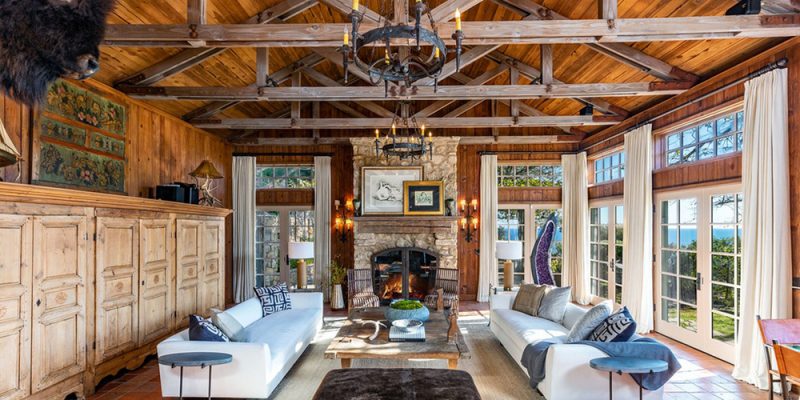Musee des confluence project , completed in Lyon
Coop Himmel au – a foremost construction , architectural and design company has completed the Musee des confluence project in Lyon. The project has been regarded as a regeneration project and it is located exactly on the junction of two main rivers. The project features a wonderful museum where diverse entities were fused together to form a single dynamic building . The construction has successfully integrated several components of technology ethics and biology, and the structure has been created to serve as an urban leisure center and museum. The structure will provide an active lively space for public assembling.
There are three primary components in the Musee de Confluence museum; The crystal, Plinth, and the Cloud. The Plinth is situated right beneath the entrance of the museum, and that is where you will find the main auditoriums, technical areas and the meeting rooms. Above the Plinth is the “Crystal” which is a fully-glazed structure and faces the town of Lyon. The fully Glazed crystal welcomes visitors to the museum , providing them with a cozy public place for visiting. Within the Crystal area , there are mountings of large panes of glasses as well as steel frames , and these facilities have some flood lighting to give the museum a perfect daylight effect.
The crystals have some contours but the cloud are in contrast with the crystal contours, rather , they are designed to take the look of a spaceship and are located right on top of the building. Musee des Confluence has been designed across three levels, with several permanent and temporary exhibition galleries inter-networked through a fluid circulation direction. The themes of variance for the structure have been established by the design of the exhibition hall. There are enclosed black boxes that alternate between the open galleries in the museum, while the structure with the adjacent park has been linked through some external ramps and pathways.
The adjacent park, ramps and pathways are the components of the museum that form the Public square region of the structure. The distinctive forms of this museum can be visible from all over the city of Lyon. The underside of the museum has been cladded with some white-coloured materials and the 2 main auditoriums here will have 327 and 122 seats respectively. Aside the meeting rooms, conference centers and educational working rooms, other components you can find in the museum include; HVACR, Storage systems, workshops, logistics, and a group entrance facility.
Musee des confluence project will cost a total of 185 million euros, while the total length , width and height will measure 190m x 90m x 41m respectively. Two auditoriums will be located at the base, including conference, meeting rooms and many others. The cloud and exhibition space will include 9 exhibition rooms and 4 permanent collection rooms. The new structure has reached the final stage of completion and when completed , it will definitely become the most iconic structure in the city of Lyon with hundreds of events scheduled already to be hosted in it.

