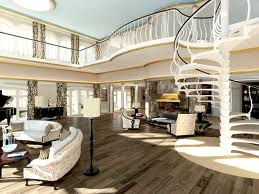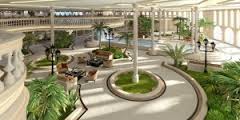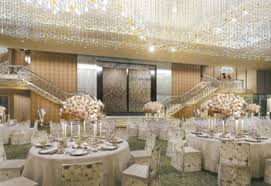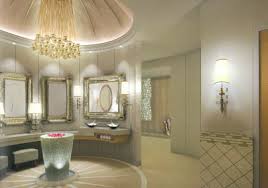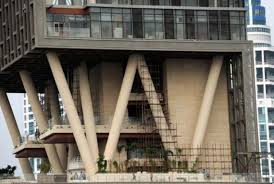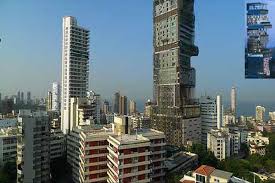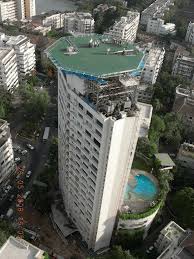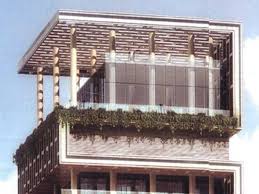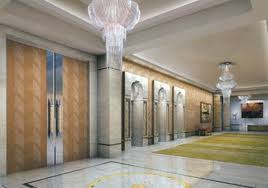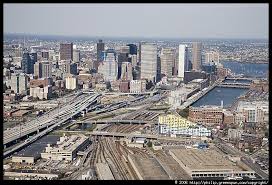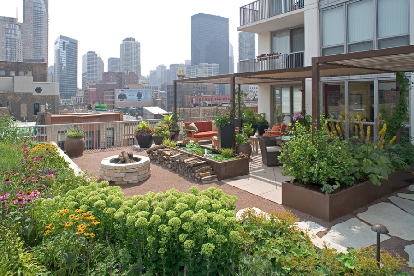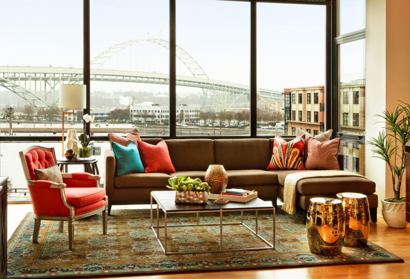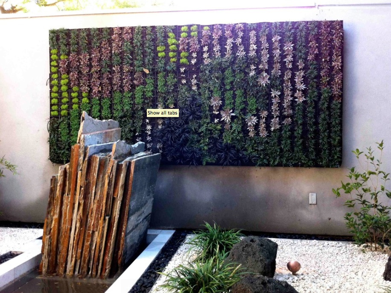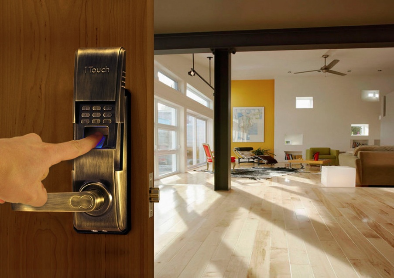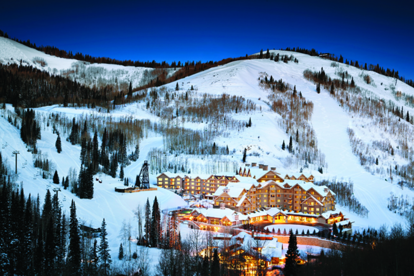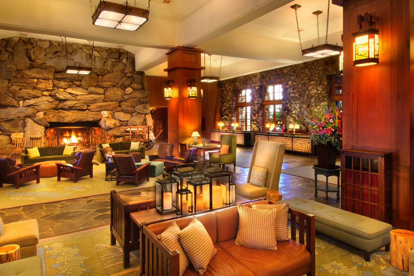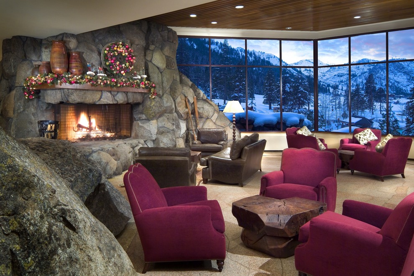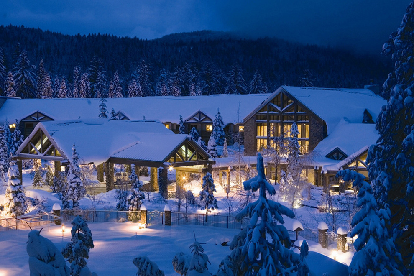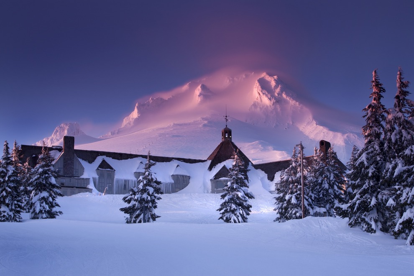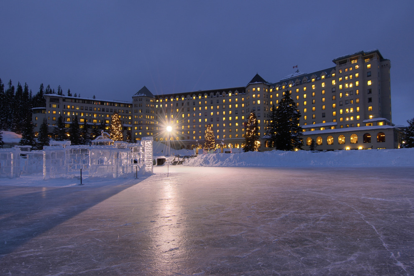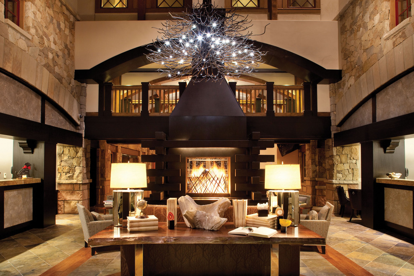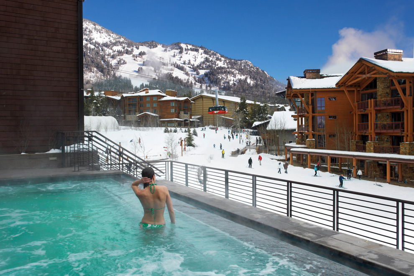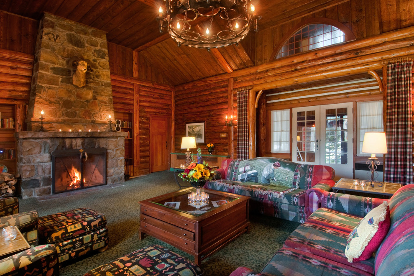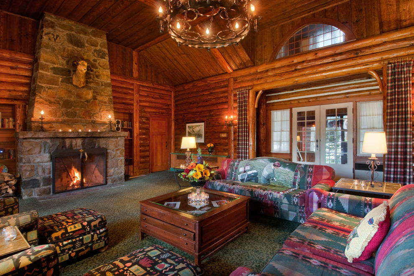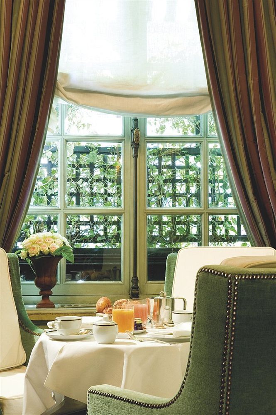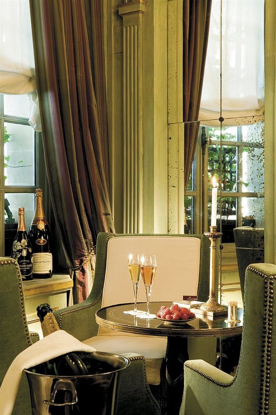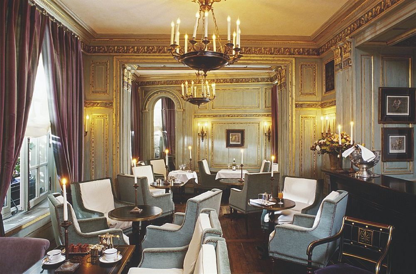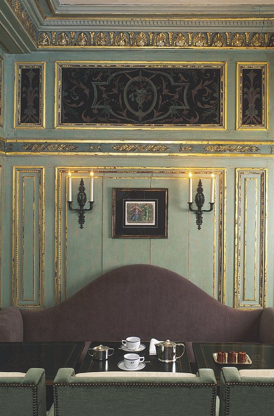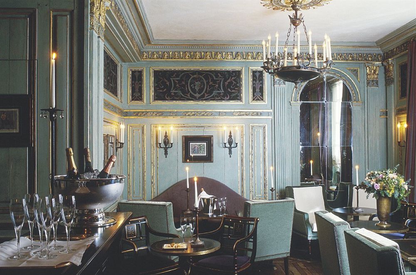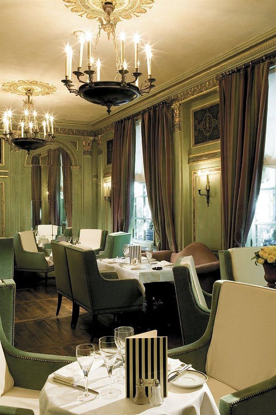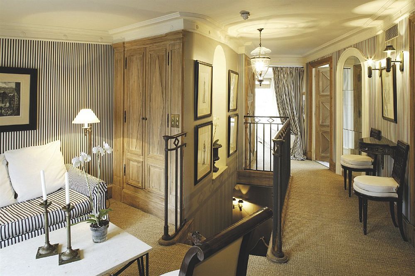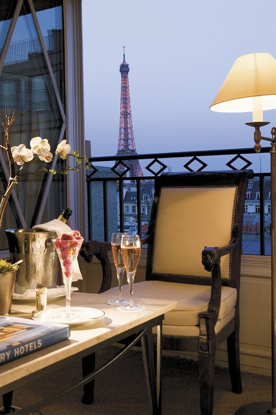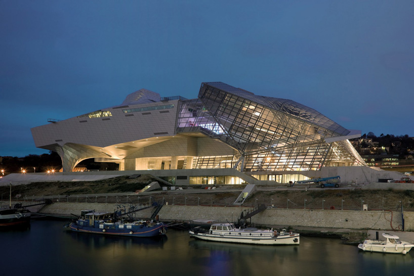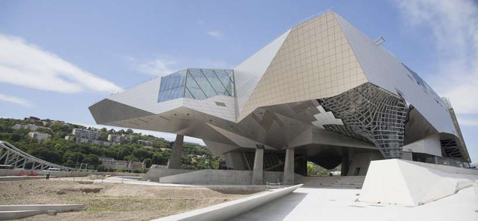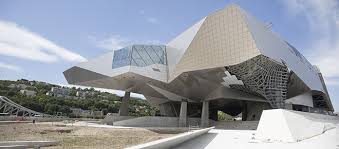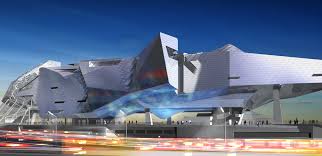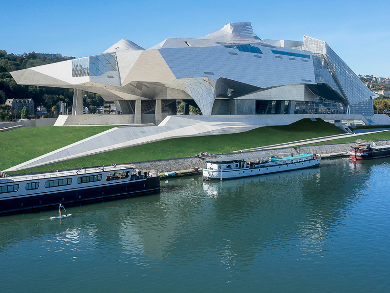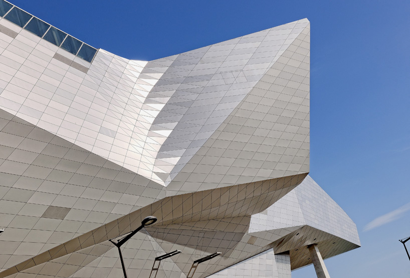A peep into the first billion dollar home in the world
Nita Ambani was visiting the Mandarin Oriental hotel in New York in the year 2005 when she visited a spa in the hotel, overlooking the central park of the city. What she saw at the spa would later become a motivation for him to design the first billion dollar home in the world. Nita was struck by the classy interior decoration of the hotel spa and he decided to inquire about its designer. Nita Ambani used to be an ordinary tourist and was married to Mukesh Ambani- a top manager in the Mumbai based Reliance industries, a multinational petro-chemical company and Mukesh is the 5th richest man in the world .
S at March 2004, Ambani’s net worth was put at $43 billion by Forbes , while Reliance industries was ranked as India’s most valuable firm. Presently, the Ambani family live in a 22-storey building in Mumbai – a building that gulps millions of dollars for yearly renovation. Later on the Ambanis had contacted an architectural company to customize their home, and based on what Nita saw at the Mandarin Oriental Hotel, the family decided to contact Hirsch Bedner associates and Perkins+ Will , two architectural firms based in Los Angeles and Dallas respectively; these two companies drew a plan for what would later become the most expensive home in the world.
From the estimates, the renovation of the 27-storey building of the Ambanis will cost an estimated $2 billion, and the architects will alter the floor plans, design new elements as the building is being re-constructed. The building will resemble the French Chateau, measuring over 525 feet above the ground level, the high rise building will have new custom measurements and fittings. Different styles and elements of architecture would be blend in such a way that spaces will be consistent and there will be no repetition.
The construction involved 6 stories containing the parking lots while the living quarters will start at the lobby with several elevators, storage rooms, and lounges. The down stairways will be covered with silver-coloured railings while the ball room will be 80% covered with crystal chandeliers. Several pieces of arts will adorn the ballroom, alongside several entertainment stages. The main hall of the building will have numerous indoor and outdoor bars, powder room, entourage rooms , security rooms and many more.
The Ambanis have planned to use the multi-billion dollar home for corporate occasions, occasionally, and they wanted the interior of the entire home to have Indian interior designs. The cost of re-designing the home includes the use of 85% of labour and materials from outside of the United States of America and most of these materials will come from India. Woven area rugs will be used in the home, and the Ambanis have also decided to use Indian contractors, craftsmen and material companies. All components used in the design of the home will be a mix of Indian culture with the best modern designs and components. Top floors of the building will host business meetings.

