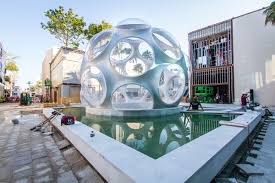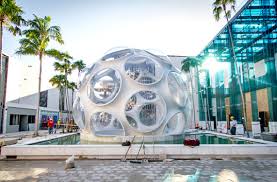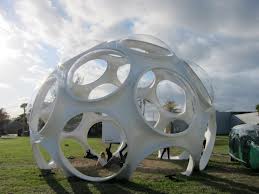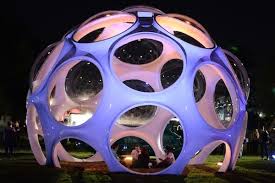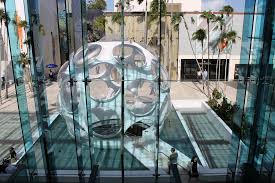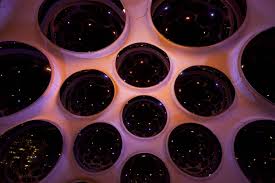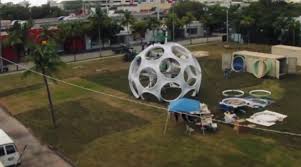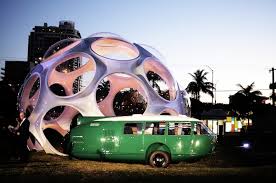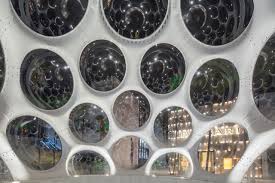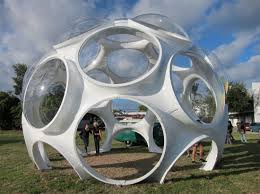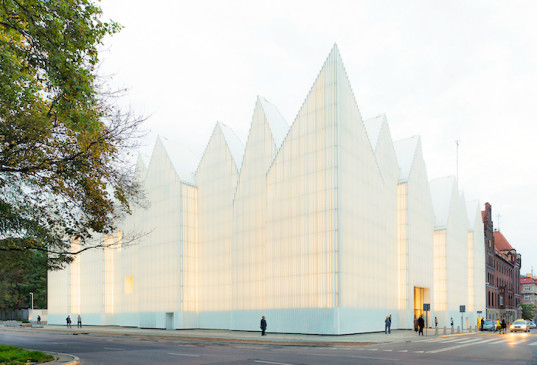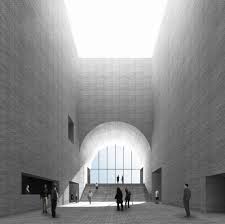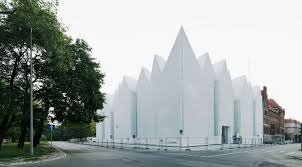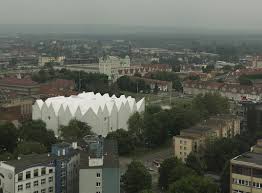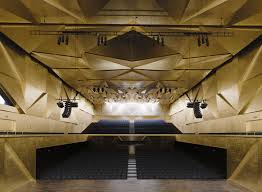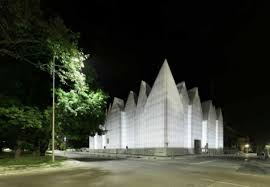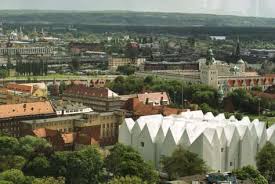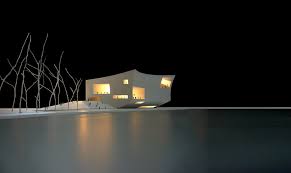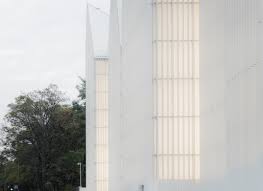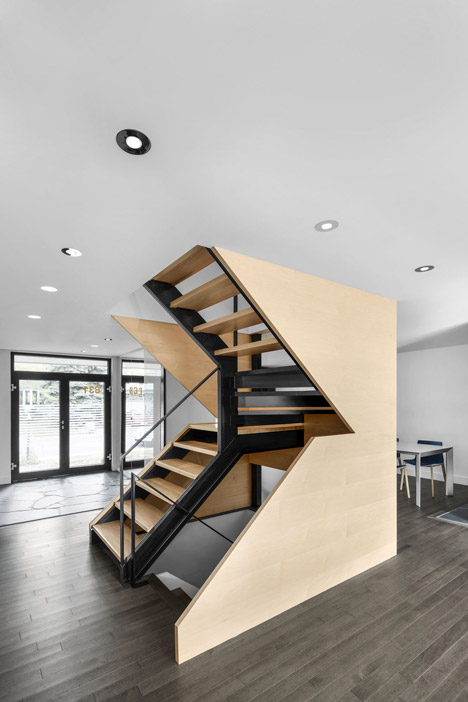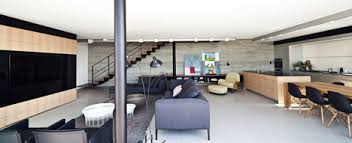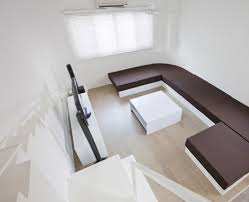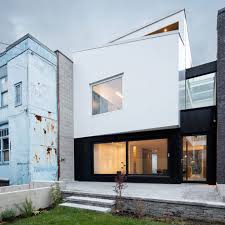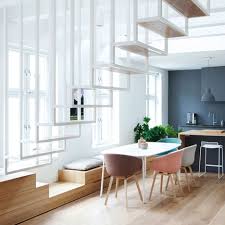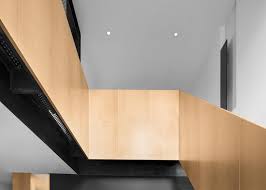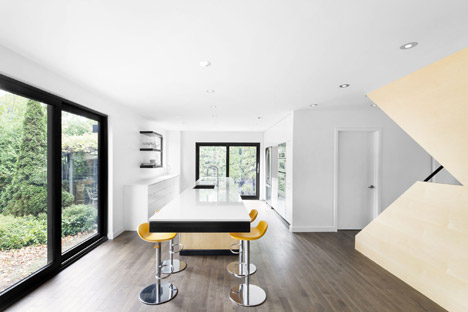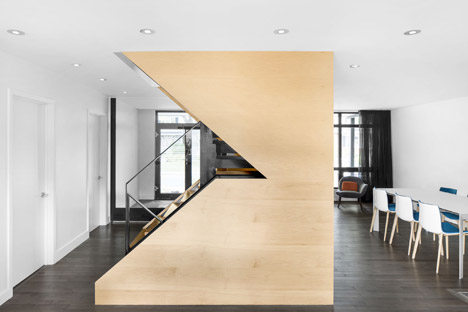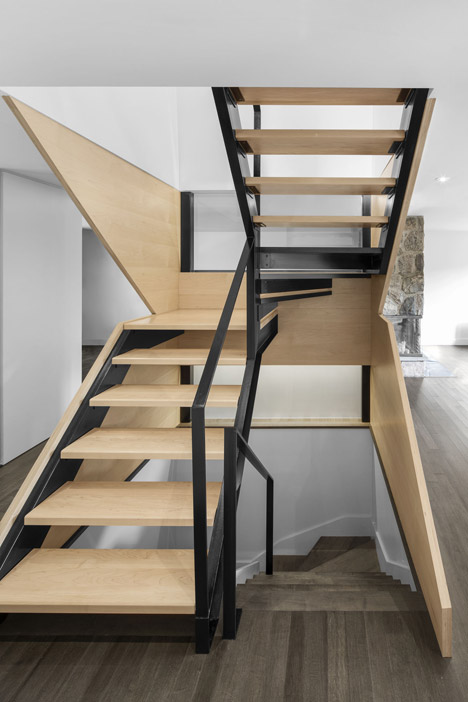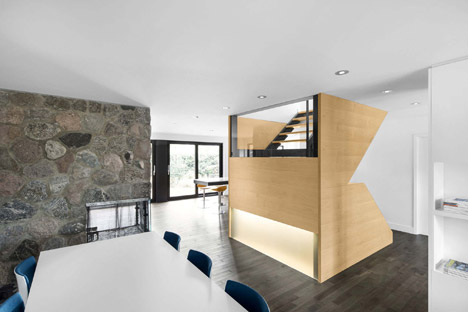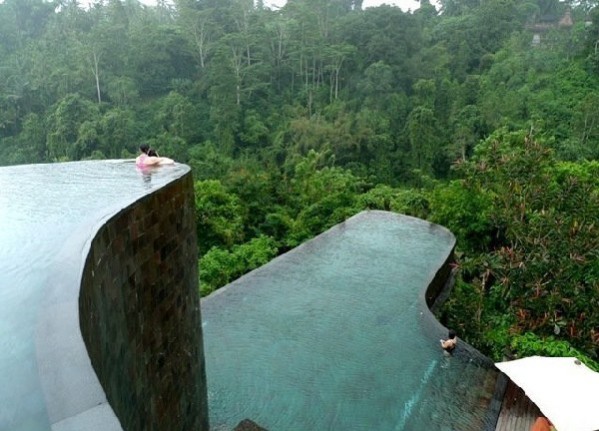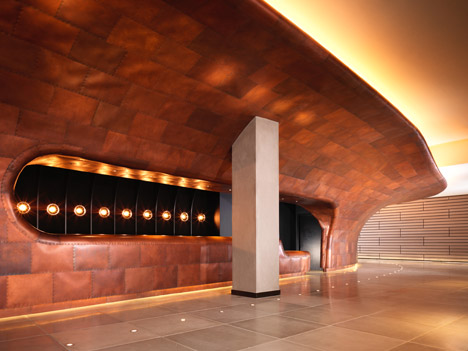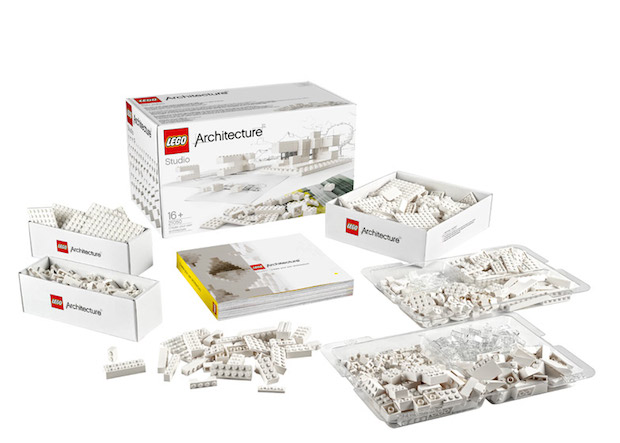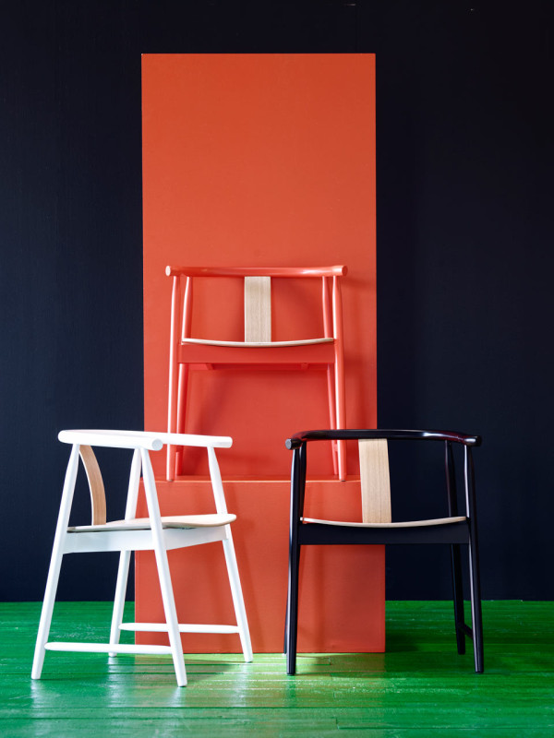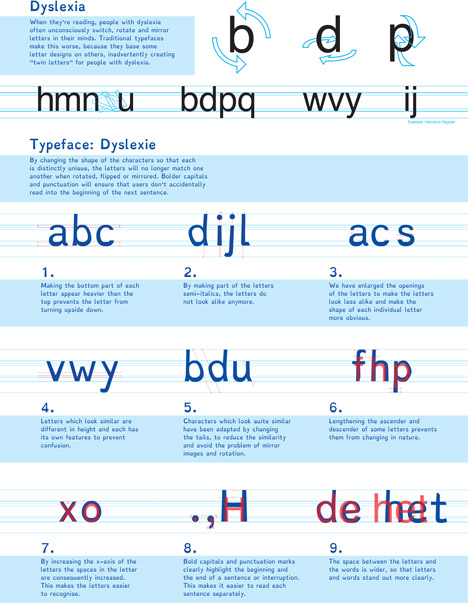Miami’s new Fly eye dome is one of its kind
Buckminster fuller has come up with an extraordinary design of a fly eye dome in the city of Miami, Florida, United States. This can be described as a sparkling parametric model that transforms an ordinary architectural concept into a portable low-cost dome house. The Fly eye dome was unveiled recently in Miami by the famous Buckminster Fuller design organization. It is simple an Eco architecture with special focus on sustainable green building . This is a patented prototype designed for a low cost recyclable dome house .
The initial home was designed in the year 1965, however, it is now being reproduced and installed in the district of Miami. The new design was unveiled by Buckminster fuller at the 2014 edition of “Design Miami”, it can be described as a 3d parametric model of Fly eye’s dome which allows the designer to place the building on top of a pool of water, right in front of the Sou Fujimoto Palm Court shopping center- a foremost and popular shopping complex in the city of Miami.
The contemporary technology used in the design of the new Fly eye dome will make the building more water-resistant, and will also ensure that it is completely ventilated. There will be no reliance on Carbon or any other non-recyclable components within the dome , therefore , the environment will be adequately protected.
The original building was first designed by hand by Buckminster fuller, shortly before he died in the year 1983. The conception around that time was to make a building that will be self-sufficient, and at the same time provide a low cost housing solution that can be sustained for decades. The architectural design comes with three different prototypes that were designed by hand, and each of these come in different sizes with large domed windows.
One of the domes that has been reproduced by the architects measures 7meters in diameter and this has been acquired by Craig Robins in the year 2011( Craig Robins is one of the Miami district design creators), and soon after this, the Buckminster Fuller Institute had deployed a 3d-design group of experts to design the new dome structures with the use of modern day technological facilities. The 3d parametric model will be designed by various organizations, including; Conform Labs, DRDesign, and Goetz Composite.
The new Dome creators will incorporate new modern solutions into the design of the building and these include; the creation of a water-tight structure through the joining of different systems that can provide great ventilation. There is another Dome with 15meter diameter , this is larger than the first 7-meter diameter dome and will be the largest of the three domes that will be constructed. The largest dome is presently witnessing some touring activities, and real works will commence once the touring activities have been completed. The smallest dome is presently owned by Norman Foster. The Buckminster Fuller Institute hopes that the completion of the new domes will definitely provide a blueprint for other eco-friendly buildings all around the world.

